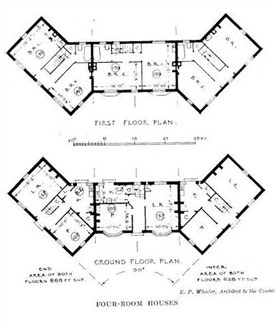Inside the Houses
It wasn't a very big, imposing place ...

A corner unit of housing
City of London, London Metropolitan Archives
The houses and flats on St. Helier had to be built as economically as possible but the buildings had to comply with the Tudor Walter's standards for council housing, which had been created in 1918.
Tudor Walters advised that there should be no more than twelve houses per acre and that each house should have a floor space of at least 760 sq. ft. Minimum room sizes were set down and large windows with rot-proof metal window frames were required. Although not spacious, new tenants were often delighted with their new living space.
The plans
The plans for the estate were supervised by G.Topham Forrest who had previously designed council housing at Becontree and Burnt Oak, Edgeware. Some of the plans now deposited at the London Metropolitan Archive Office have 'Becontree' deleted and 'St. Helier' stamped on instead.
There were a number of standard designs. The 'parlour' type offered more space for larger families, while the distinctive corner blocks created an impressive frontage for each of the three homes included in them. Some houses, particularly at the Morden end of the estate, had a separate bathroom upstairs, while the smaller cottage had to make do with a bath in the kitchen. All toilets were inside the building.
Jean remembers the two-bedroom houses
Two bedrooms. It was only - in through the front door, a small porch, stairs and the bath was in the kitchen. So it wasn't a very big, imposing place that you could have a lot of visitors there. (Jean Kitchener née Fitches)
A corner unit of housing
Renee Cromarty